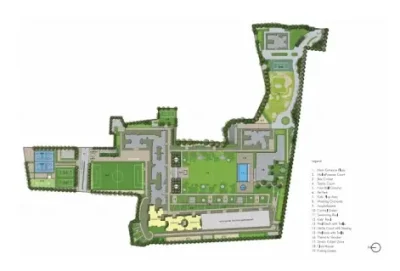Lodha Mirabelle Master Plan

Lodha Mirabelle Master Plan is designed to redefine luxury living in Bangalore with its exceptional planning, world-class amenities, and strategic location. Developed by Lodha Group, this high-rise residential project is situated in Manyata Tech Park, Thanisandra, Nagavara, Bangalore North. Spanning 19.2 acres, the project boasts extensive greenery, ensuring a serene and refreshing environment for its residents. With a focus on open spaces, 85% of the total area is dedicated to beautifully landscaped gardens, including a stunning 3.2-acre central garden that enhances the overall ambiance of the community.
The project features a total of 686 spacious apartments, offering 3.5 BHK and 4 BHK configurations. This master plan has been thoughtfully designed across two phases, ensuring a well-structured development that meets the needs of modern homebuyers. Phase 1 comprises 326 units, while Phase 2 offers 360 units, distributed across five magnificent towers. The towers have an impressive elevation of 3B+G+39 floors, providing breathtaking views of the lush surroundings and the city skyline. Each floor houses only four apartments, ensuring privacy, exclusivity, and ample ventilation in every home.
This project master plan incorporates advanced urban planning principles to create a seamless living experience. Each tower is equipped with three high-speed lifts and two staircases, allowing smooth movement across the buildings. The entire layout prioritizes spaciousness, sustainability, and convenience, making it one of the most sought-after residential developments in Bangalore. The master plan ensures that every aspect of daily life, from relaxation to recreation, is well taken care of within the community.
The location of this master plan further adds to its appeal. Being part of the 125-acre Manyata Tech Park, the project provides seamless connectivity for IT professionals and business executives. The upcoming Nagavara Metro Station is just 200 meters away, offering excellent connectivity to the rest of the city. The Outer Ring Road, located just two minutes from the development, ensures quick access to major business districts, commercial hubs, and entertainment centres. Additionally, Elements Mall is right next to the project, offering a range of retail stores, restaurants, and entertainment options for the residents.
This project master plan has been designed to offer world-class amenities that cater to the diverse needs of its residents. A luxurious 45,000 sq. ft. clubhouse serves as the heart of the community, providing premium recreational, fitness, and social spaces. The development includes a state-of-the-art gymnasium, a temperature-controlled swimming pool, and dedicated yoga and meditation zones. The well-planned sports facilities include tennis courts, basketball courts, and badminton courts, ensuring that residents have access to a variety of activities within their living space.
Lodha Mirabelle Master Plan is structured to promote a healthy and vibrant lifestyle. The stunning 3.2-acre central garden acts as a green oasis within the development, providing a peaceful retreat from the city’s hustle and bustle. Beautifully designed jogging tracks, cycling paths, and pedestrian-friendly walkways allow residents to enjoy nature while staying active. The vast open spaces within the project create a harmonious balance between urban convenience and natural beauty, making it an ideal choice for families, professionals, and retirees alike.
Safety and security have been prioritized in every aspect of this master plan. The project features 24/7 CCTV surveillance, controlled access points, and trained security personnel, ensuring a safe living environment for all residents. Smart home features and intercom facilities further enhance security while adding a touch of modern convenience to daily life. The sustainable design of the development includes rainwater harvesting systems, solar lighting solutions, and eco-friendly waste management practices, reflecting Lodha Group’s commitment to environmentally responsible living.
This project master plan has already generated significant interest, with Phase 1 being launched and most of its units sold out. Currently, Phase 2 is in the pre-launch stage and is expected to be officially launched soon. With possession scheduled to begin from December 2028 onwards, homebuyers have an excellent opportunity to invest in one of Bangalore’s most premium residential projects. The combination of luxurious living, top-tier amenities, and a strategic location makes this development a perfect choice for those seeking a refined and future-ready lifestyle.
The entire community has been designed to foster a sense of togetherness while ensuring individual privacy. The vehicle-free pathways, landscaped gardens, and dedicated recreational zones contribute to a well-balanced and harmonious living environment. Master Plan of Lodha Mirabelle ensures that residents experience not just a home, but a holistic lifestyle that meets their needs for comfort, convenience, and luxury.
So, Lodha Mirabelle Master Plan is a testament to Lodha Group’s expertise in creating high-quality residential developments that redefine urban living. With meticulous planning, superior amenities, and an unbeatable location, this project stands as a landmark in Bangalore’s real estate landscape. Whether for end-use or investment, it offers an unparalleled opportunity for those looking to own a premium home in one of the city’s most promising locations.
FAQ's- Frequently Asked Questions
Lodha Mirabelle master plan has got approx 85% towards the open space.